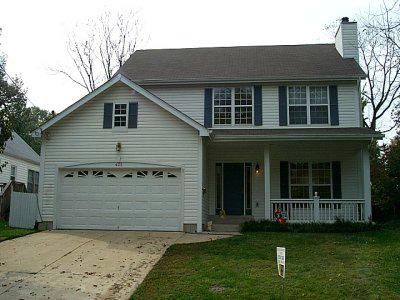 |
|
|
|
|
Wonderful two-story home with vinyl siding, thermal tilt in
windows, 2 car garage and a deck that overlooks a nice lot.
New carpet in finished basement and 2nd floor, refinished
hardwood floors on main level. The interior house has been
freshly painted. Fireplace in living Room, open floor plan,
eat-in kitchen, main floor laundry and a huge family room
in lower level, master bedroom with elegant master bath
including a separate tub and separate shower with double
bowl vanity. Walk to shops and restaurants.
This house has it all and is a great value in a wonderful neighborhood.
3 Bedrooms 3.50 Bathrooms (Master Bedroom Suite)
Colonial, Traditional Style with Vinyl Siding
Open Floor Plan, Walk-In Closets
Breakfast Room, Custom Cabinetry, Eat-In Kitchen, Pantry, Updated Kitchen
1 Woodburning Fireplace in the Living Room
Hardwood floors in the Living Room, Dining Room and Breakfast Room
2 Story Entry Foyer
Main Floor Laundry
Full Basement, Partially Finished, Rec/Family Area
Dishwasher, Disposal, Range/Oven-Electric are included
2 car garage
10 years old house
Structure (approx sq ft) 1906 Sq Ft
Lot Dimensions 58x128
Cooling Central-Electric
Sewer Public
Heating Forced Air - Gas
Sale Price: $299,900 SOLD
Short Term Lease: $2,300/mo available July1,
2004
Long Term Lease: $2,100/mo available July 1,
2004
![]()
Email Susan Mason Oppelt: soppelt@earthlink.net